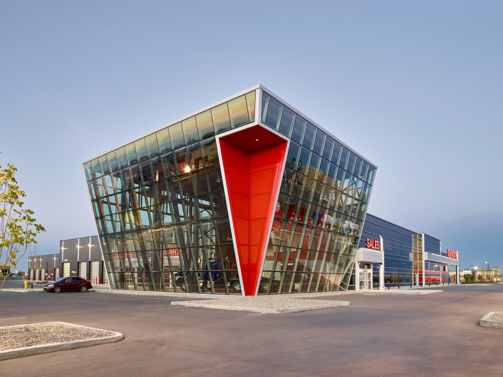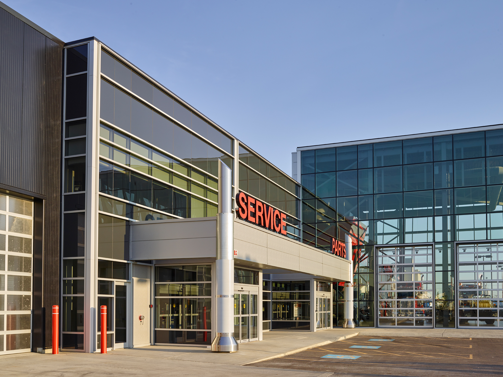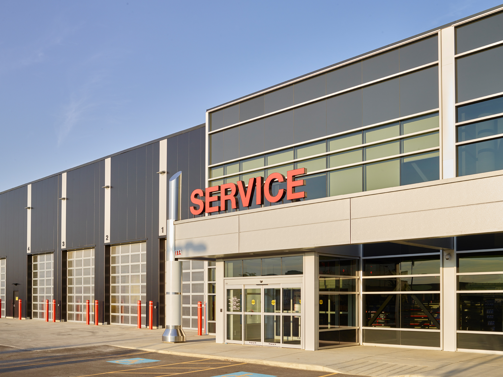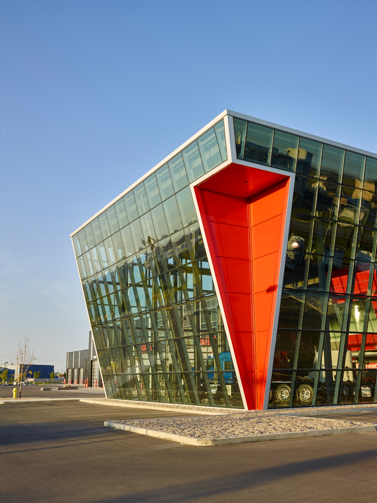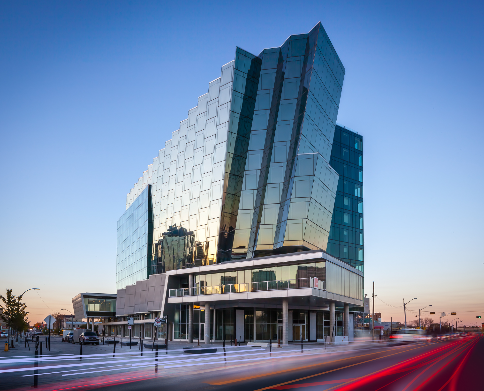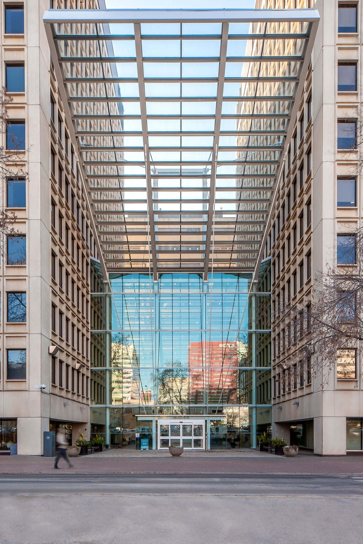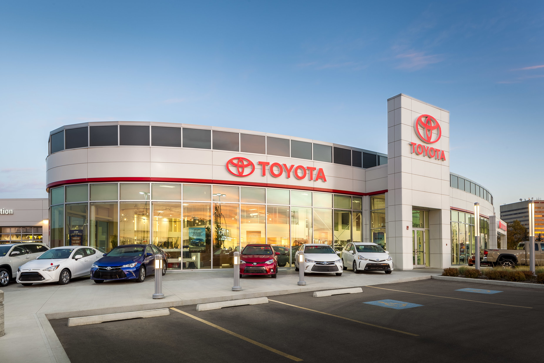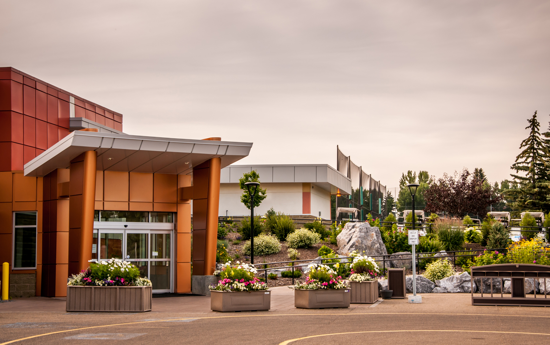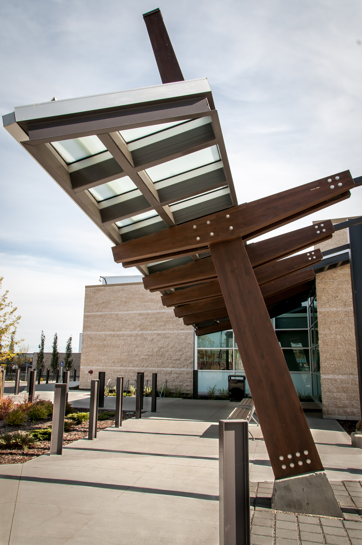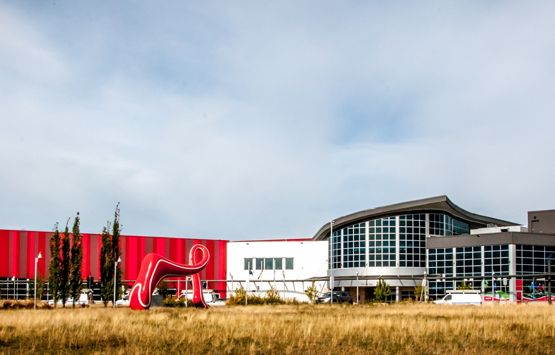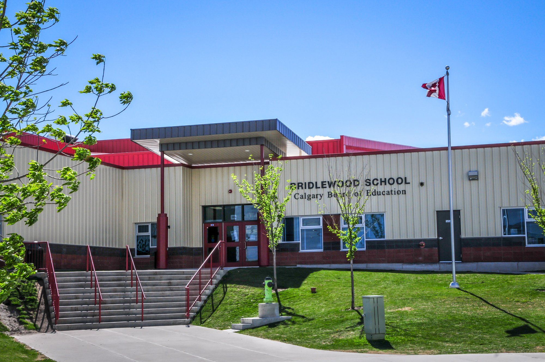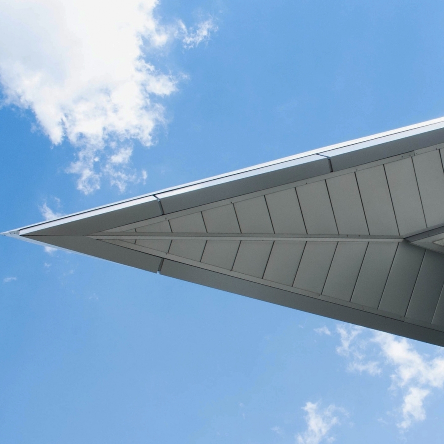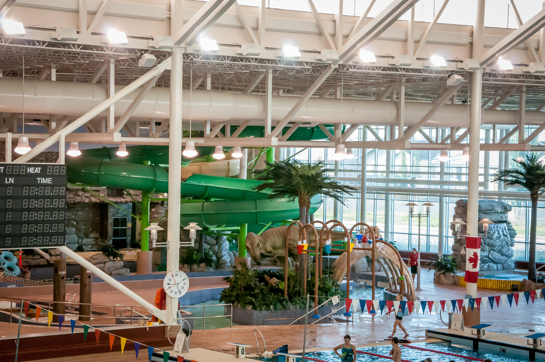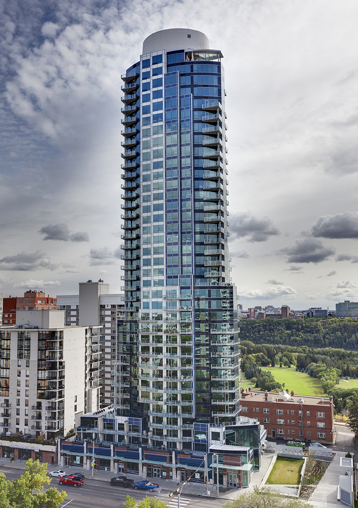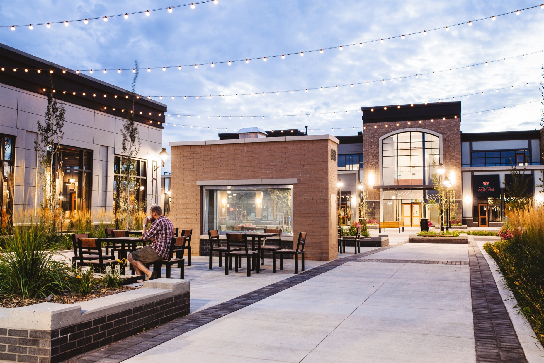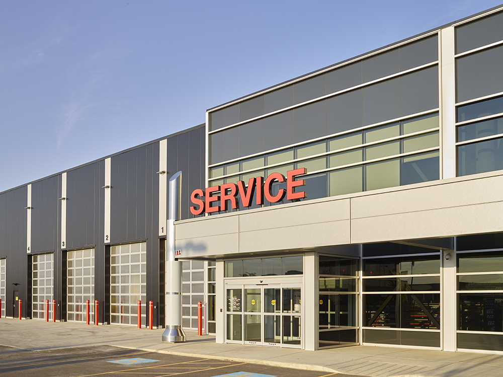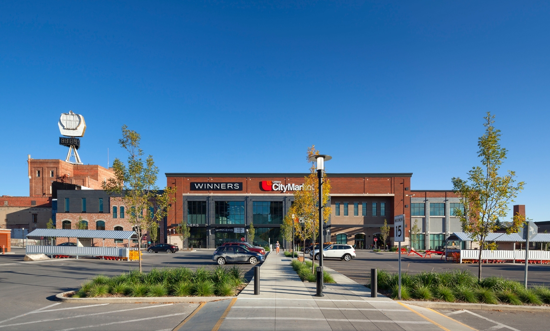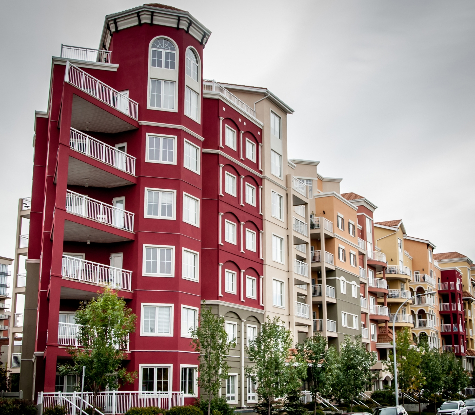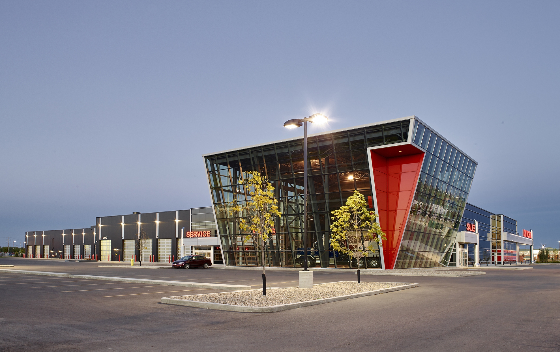
Driving Quality
Providing over 116,000 square feet of space, complete with a showroom, shop with multiple cranes and office facilities, Kenworth Leduc served as a new home to one of North America’s leading heavy automotive names, as well as a prototype for additional Kenworth facilities throughout the Edmonton area.
Featuring striking geometry complete with sloping glazing as well as extensive cantilevered structure, the showroom area required significant and extensive consideration and finite element modelling both to optimize the performance of the structural steel framing while optimizing constructability and cost-effectiveness.
As well, extensive coordination was required with the Owner, contractor, and equipment suppliers for the litany of specialized equipment required in the shop area, ranging from dyno pits and lifts to overhead cranes, coordination was of tantamount importance in ensuring a trouble-free final product.
Coordination with the contractor was further enhanced by the design-build delivery methodology of this project, which stressed cost-effectiveness and tight adherence to project schedules.
