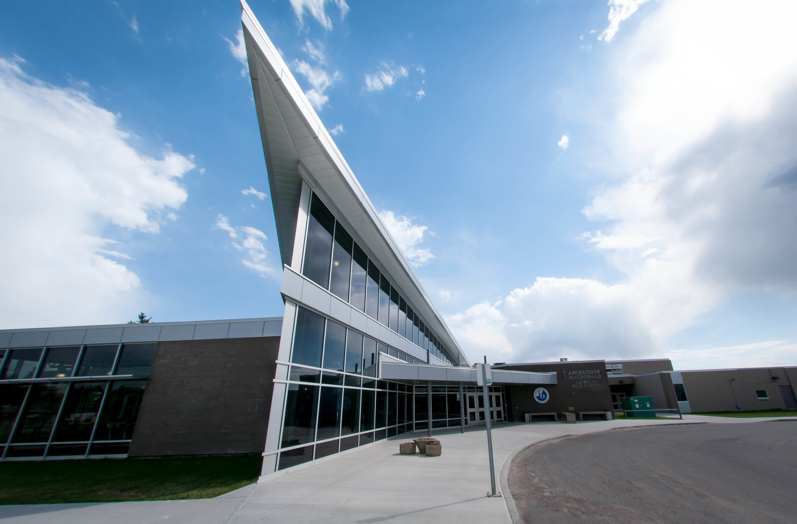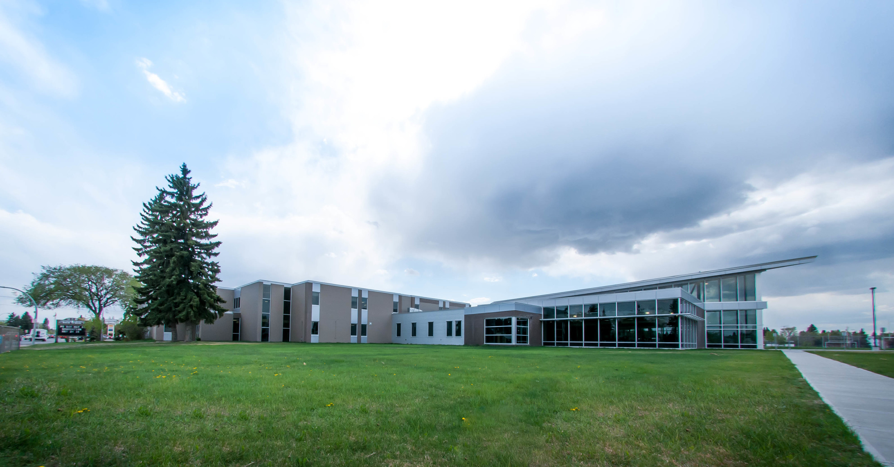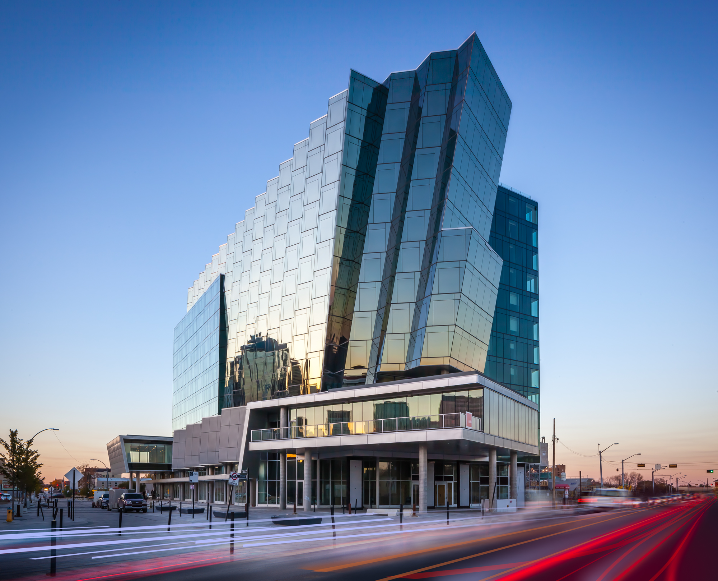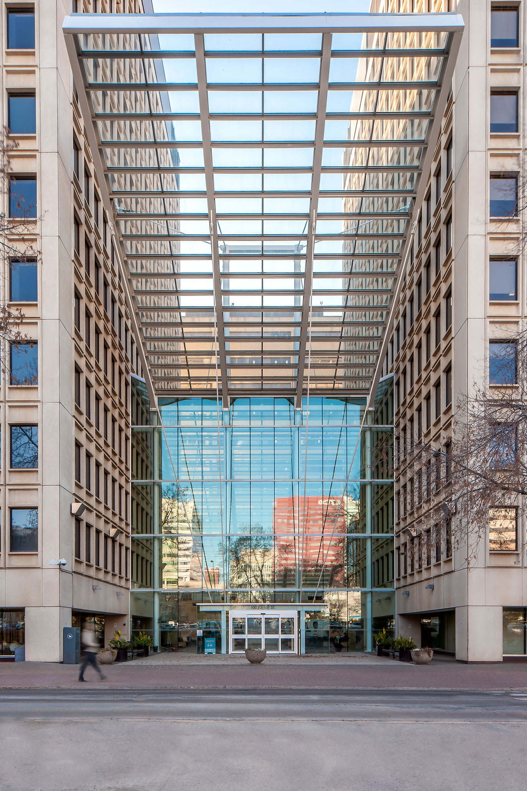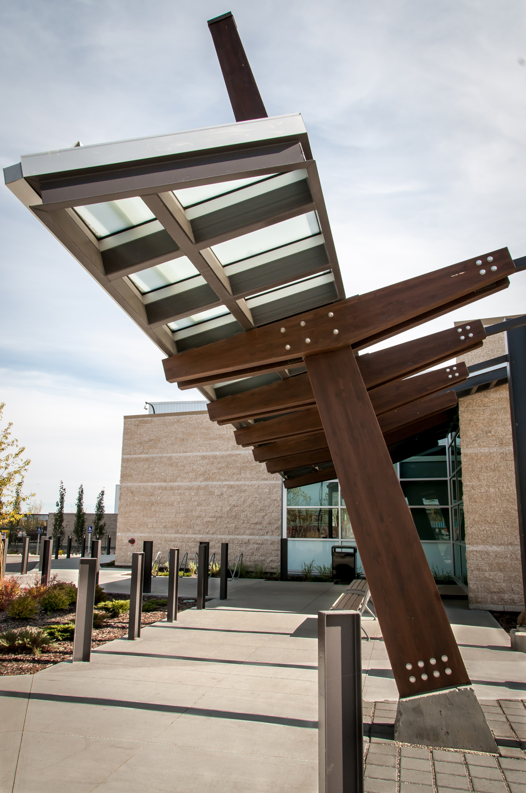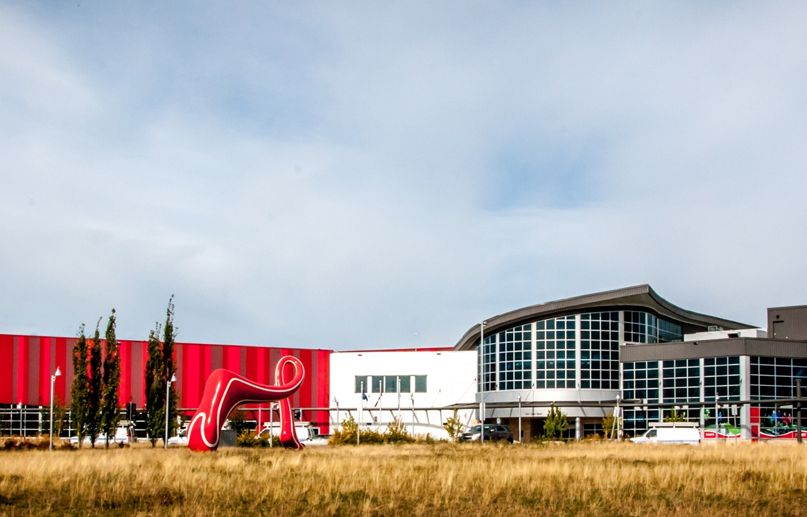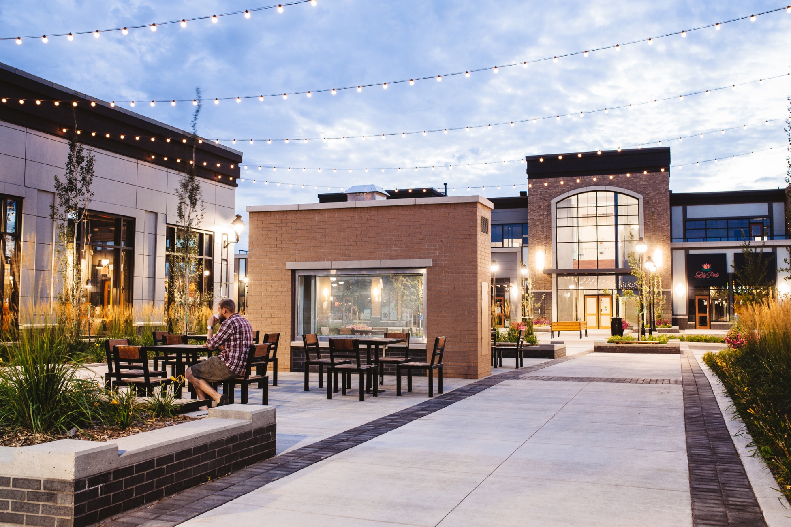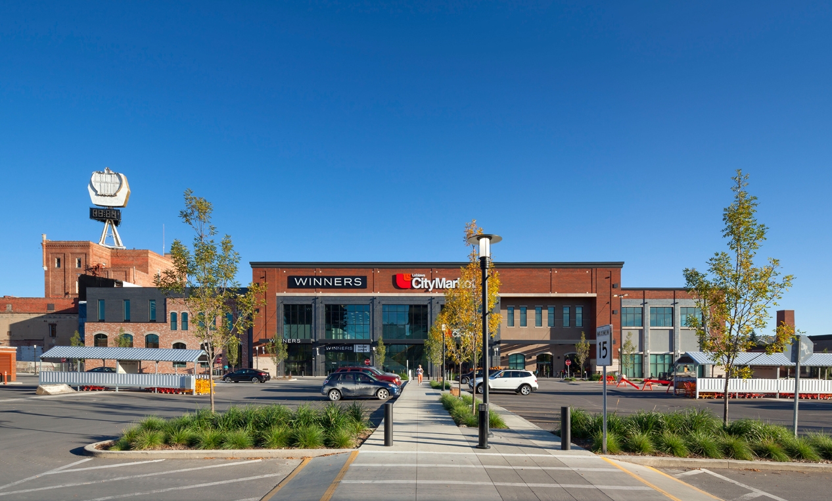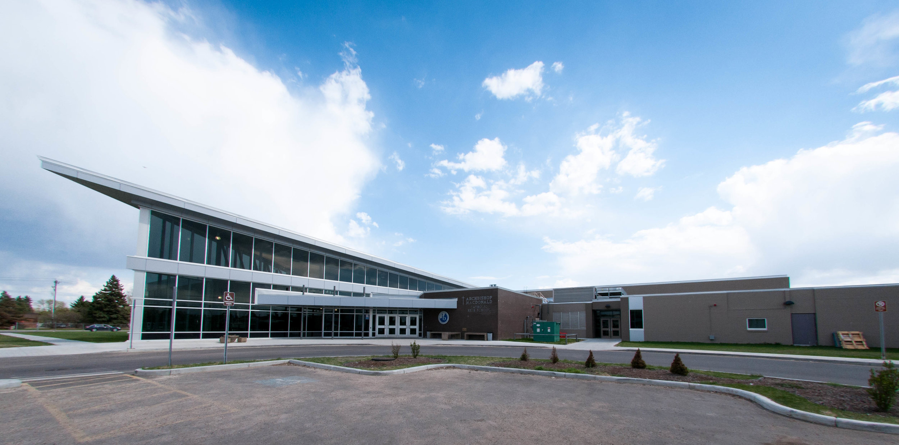
Expanding mInds
This modernization involved the design and construction of an addition onto a functioning school, which remained operational during construction. During the design phase our team made allowances for the new structure to interface with the existing while maintaining the structural integrity of both. Completed in September 2010 in Edmonton, the extensive use of steel in this structure led to its nomination in 2011 for a CISC (Canadian Institute of Steel Construction) Steel Design Award.
The new addition was framed in structural steel and cast-in-place bell piles, featuring cantilevered pile caps to avoid interference with the existing school. Unique to this structure are large, steel trusses to allow for an open cafeteria space and to accommodate a stepped roof structure. As well, the steel framing used allowed for design and construction of a unique cantilevered canopy, giving the building a distinctive appearance.

