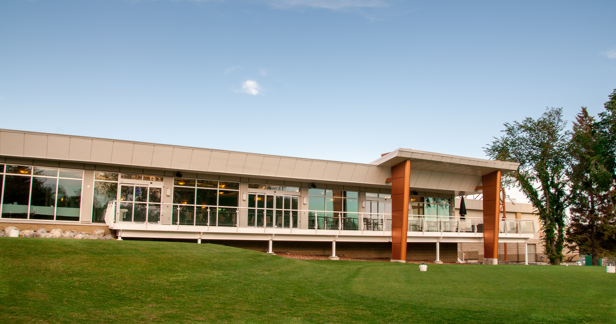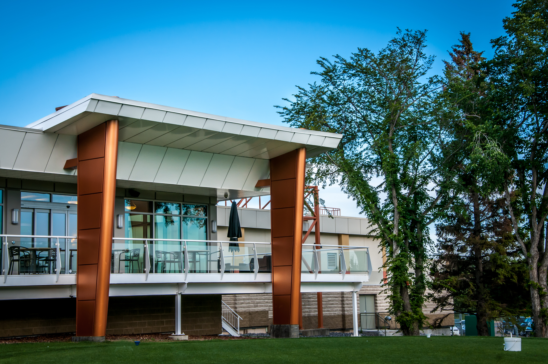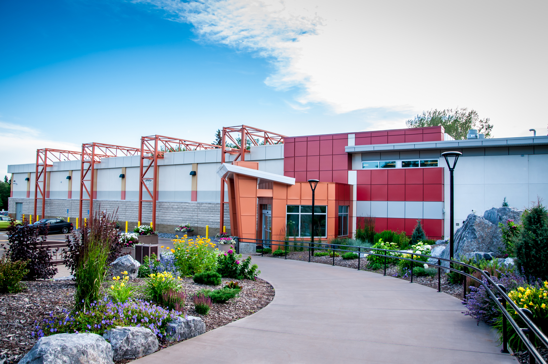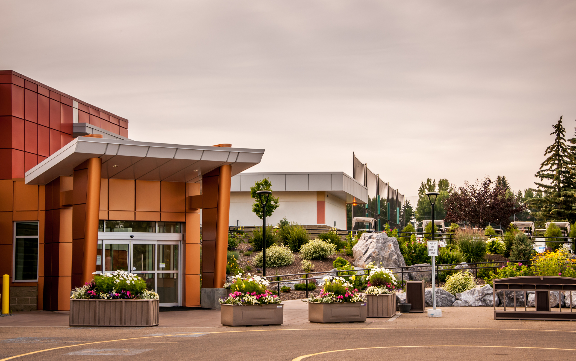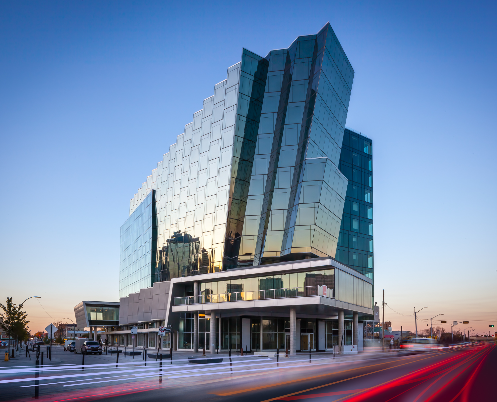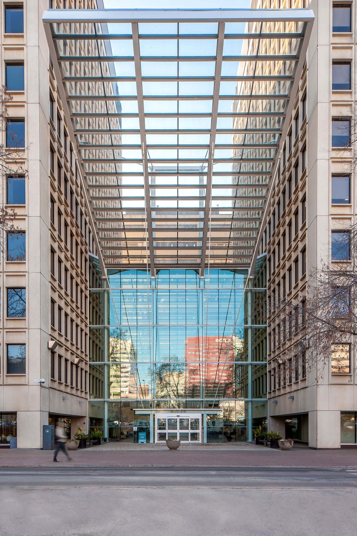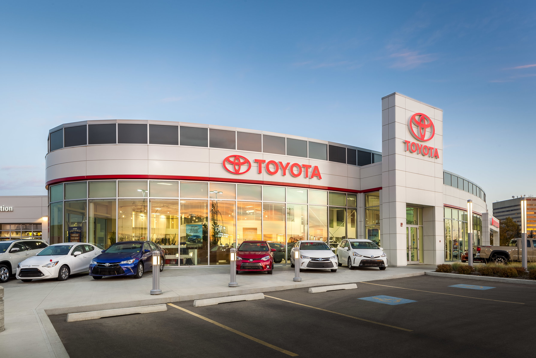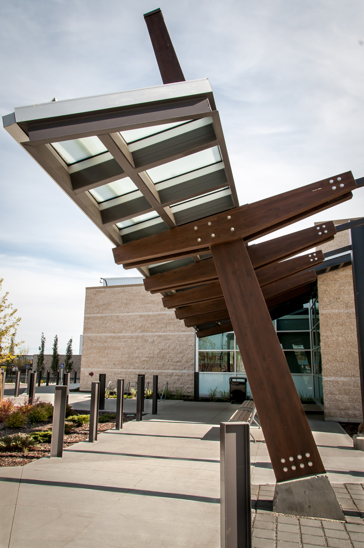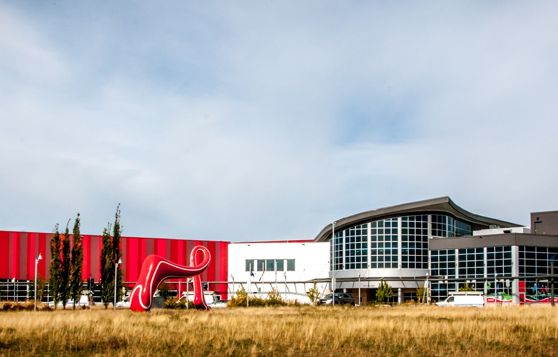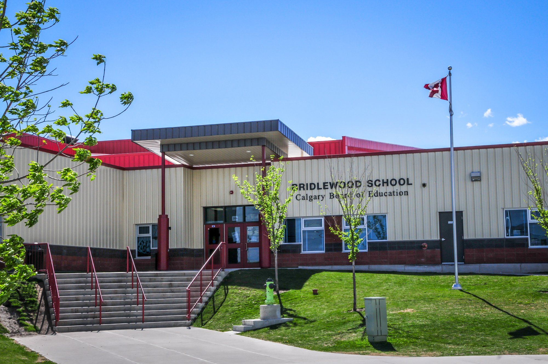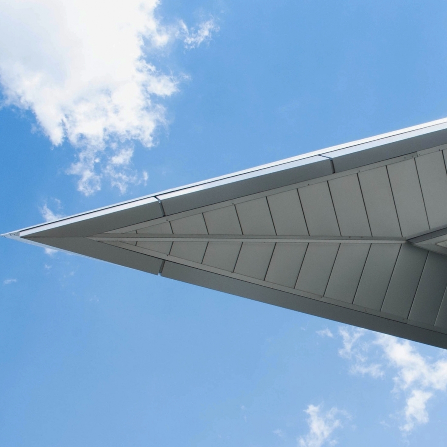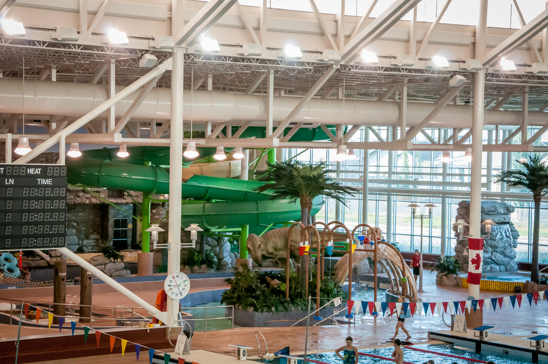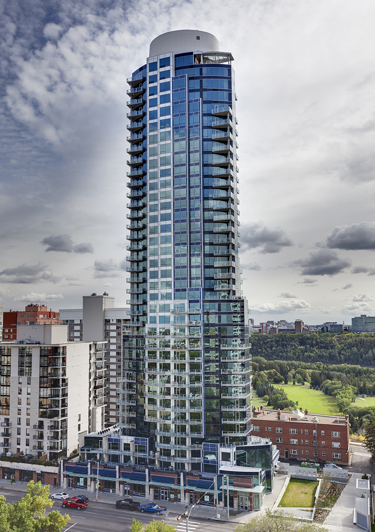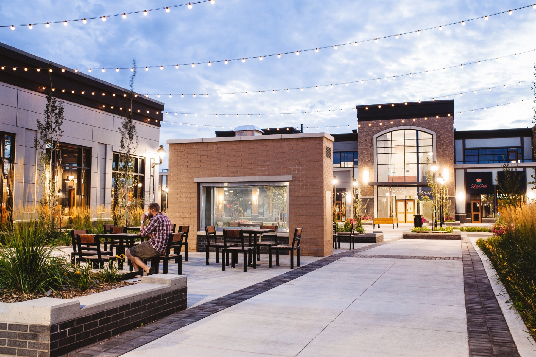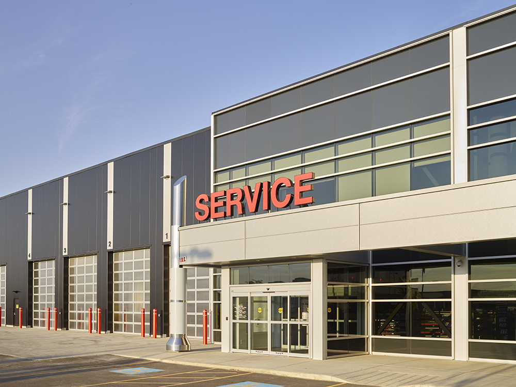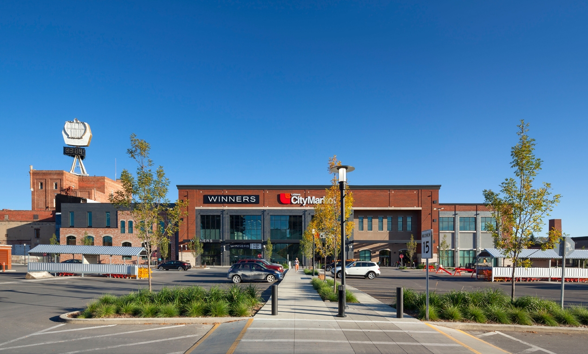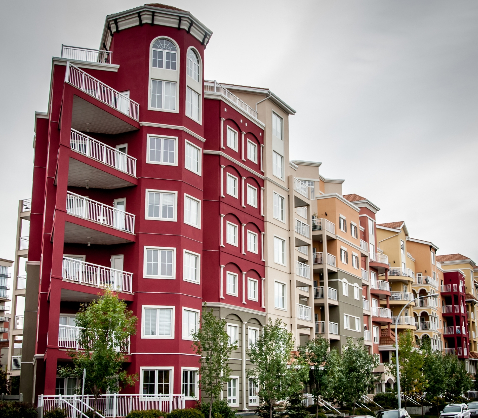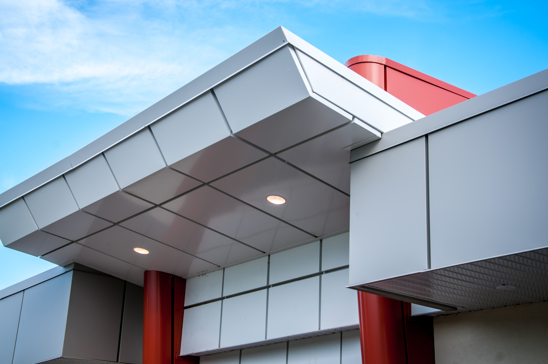
Adapting course Gracefully
This project included a 5590 sqft addition and extensive renovation of Broadmoor Arena in Sherwood Park, Alberta. The existing community facility - a clubhouse on the main level with change rooms and support facilities for the adjacent arena - was composed of load bearing masonry and concrete walls and steel framing, supporting a glulam roof system. The project required extensive analysis and reinforcement of the existing structure. In order to facilitate this, multiple, comprehensive site reviews were required since no existing drawings were available. Rapid design solutions were also needed to address unexpected conditions encountered on site, and in order to minimize schedule impact.
The design of the new banquet facility included large, open areas. To accommodate this, Protostatix utilized structural steel framing and a ‘Comfloor’ system allowing for large, clear spans as well as quick and efficient construction. The foundation system is composed of cast-in-place concrete piles, which were altered by design to accommodate the unexpectedly high water table encountered on site during the pile installation.
Much consideration was given to scheduling in order to minimize the impact on adjacent hockey activities and planned functions in the new addition. Since completion in 2011, the structure continues to serve the community and provide a functional, dynamic space for all.
