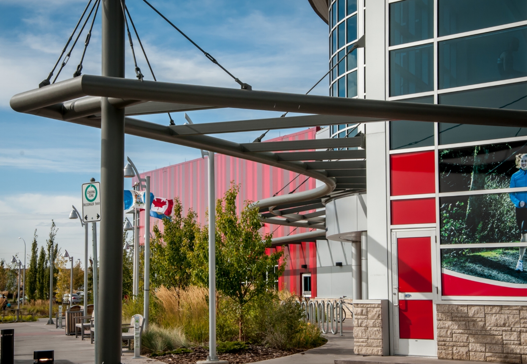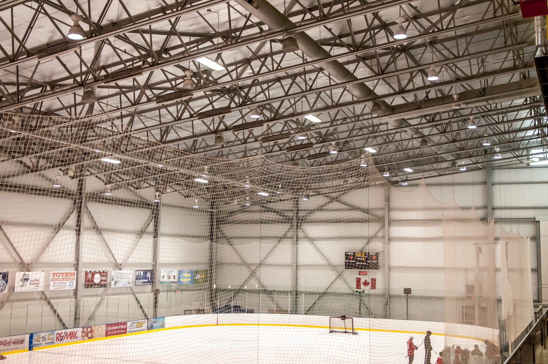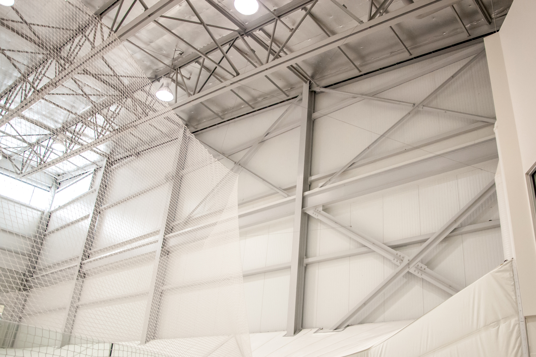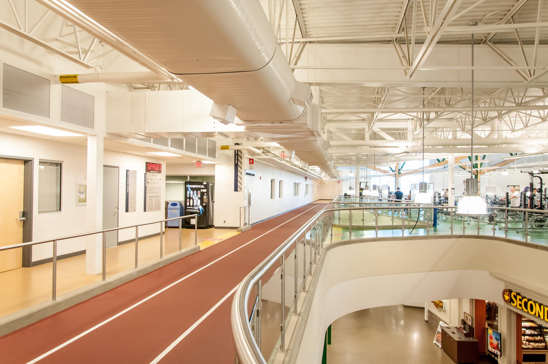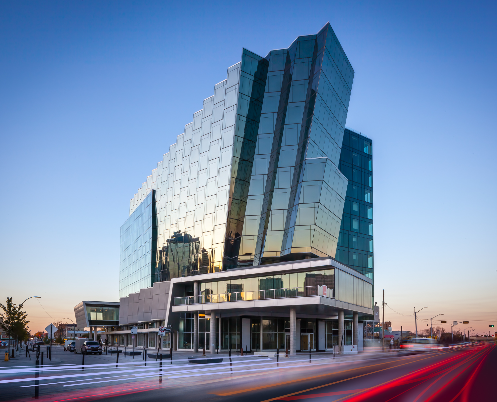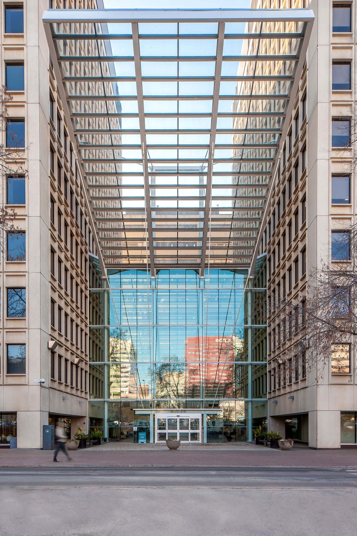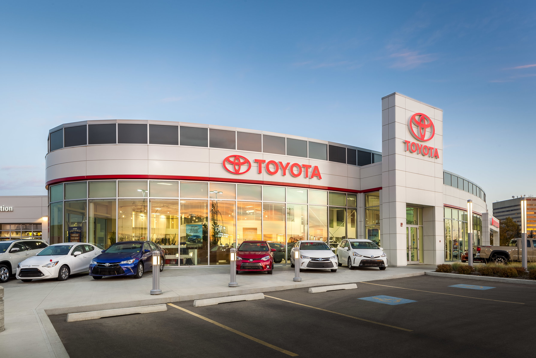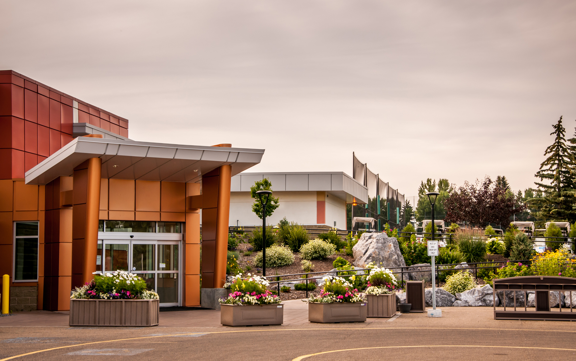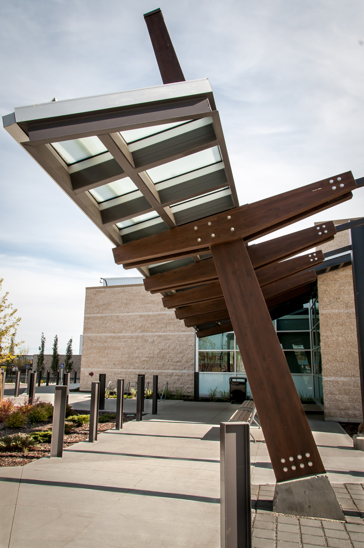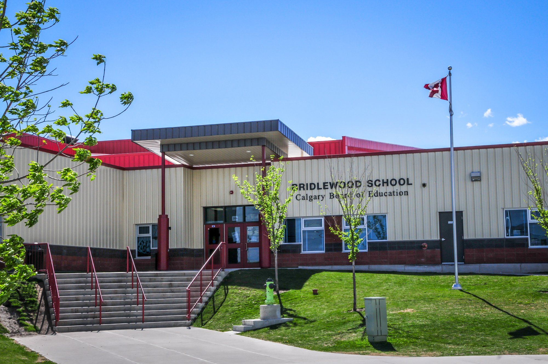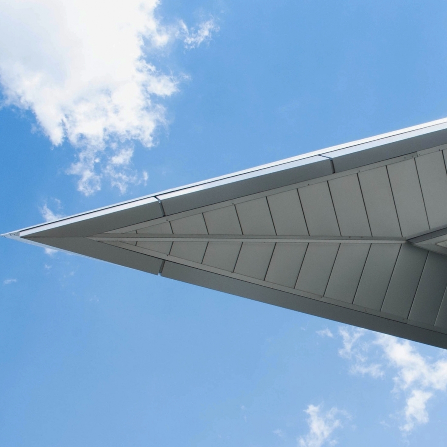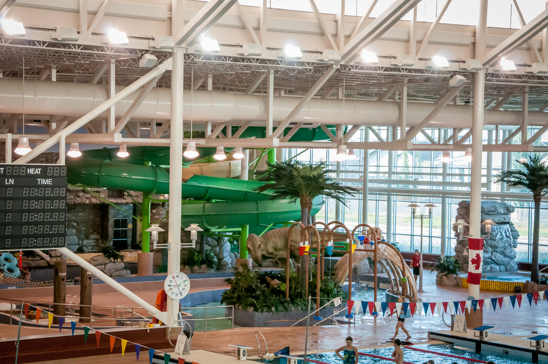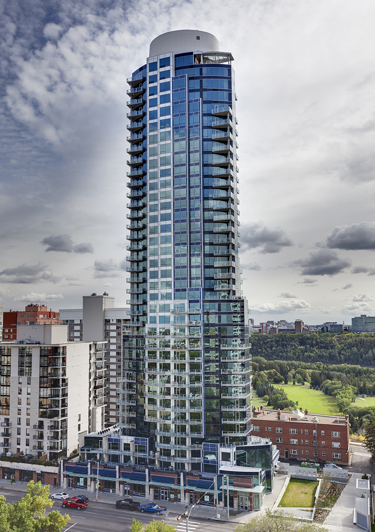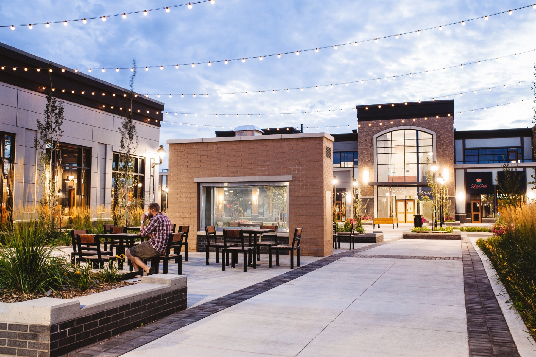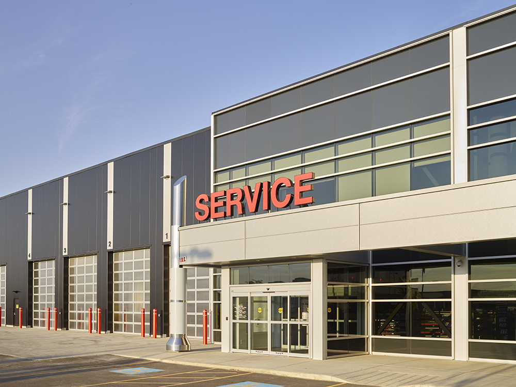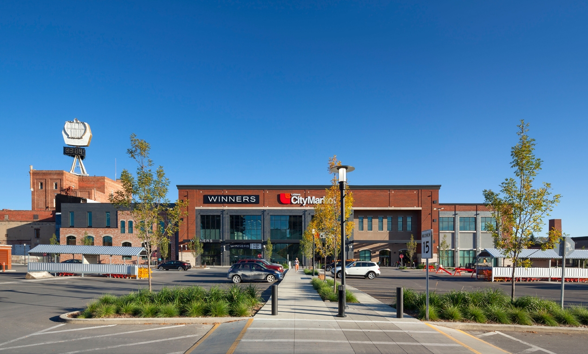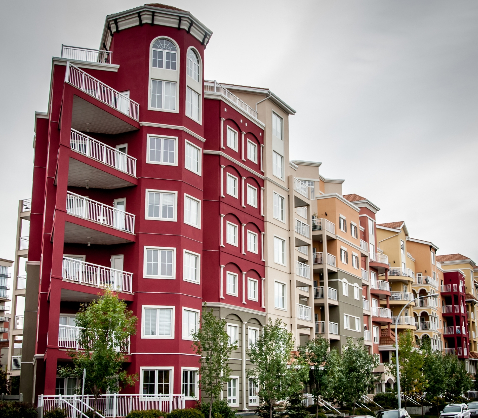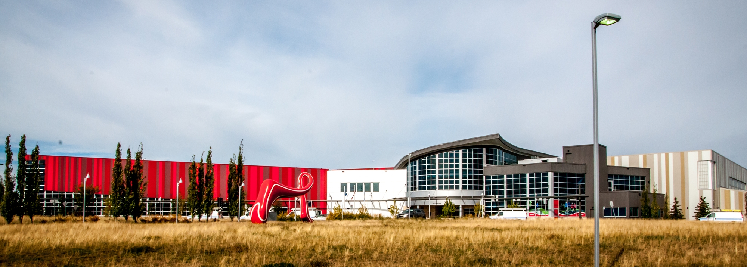
Enriching a Community
This 185,000 sqft, LEED® Silver Certified Recreation Centre was completed on schedule and within budget in 2010. The impressive facility houses a full size competition pool, wave pool, leisure pool, hot tubs and water slides. Also included are running tracks, a fitness centre, a 21,000 square foot flex hall, as well as multiple commercial retail spaces.
The roof structure consists of multiple planes at different elevations and different shapes and slopes that provide proper volumes, separation and relief for very divergent space functions. The structural steel roof is supported on long span ‘Y-trusses’ that provide column-free floor space where required. The pool system and floor of the entire centre are built of reinforced concrete structural slabs and walls supported on reinforced concrete piles. Designed to be a major community centre for the South Side of Edmonton, the complicated design reflects the visionary aspirations of the developing community surrounding the facility.
